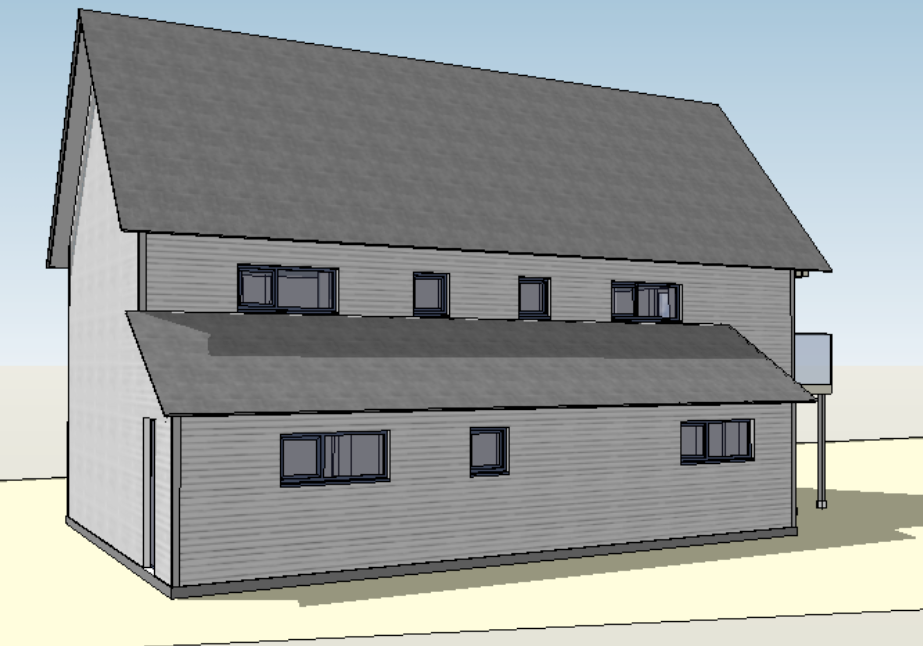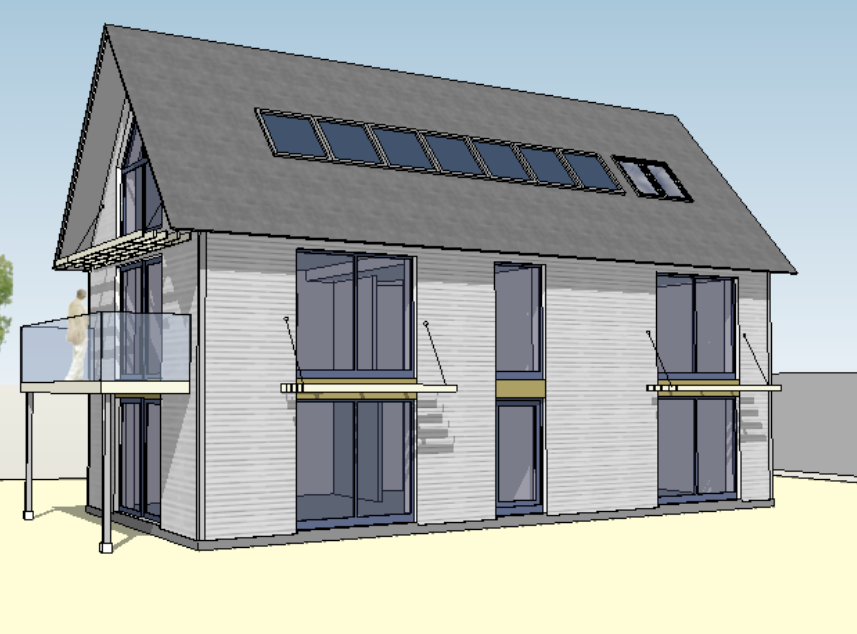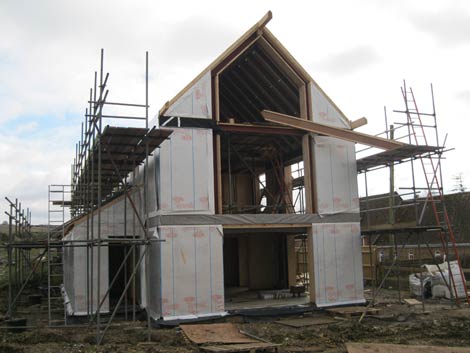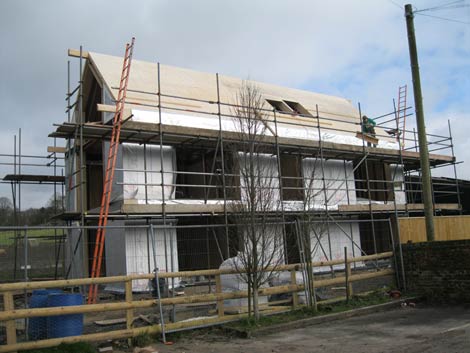All Timber Frames is a dedicated timber frame construction company based in Cheriton Fitzpaine, eight miles from Exeter.
 01363 860163
01363 860163
We have experience in producing frames to Passive House standards and accreditation.
All Timber Frames manufactures two types of frame in order to achieve the required levels of insulation to meet Passive House exacting standards; a frame that uses timber engineered I beams for the stud work with glu-lam beams acting as the top and bottom rails, and a twin wall system.
The I beam frame can be manufactured using studs that are 300mm, 360mm or 400mm in depth. The panels can be made as either closed panel or open panel. The roof structure is also constructed using the I beams, again to be able to achieve the required level of insulation.
A twin wall system is one where there is an inner frame, typically made with 140mm studs. The sheathing board is fixed to the inside face of the studwork. The inner wall provides the structural element of the building. The outer wall is made using 50mm battens and this is fixed to the inner frame by means of a plywood gusset strip fixed to the frame studs at a maximum of 1000mm centres. The benefit of this system is that it reduces the amount of cold bridging within the panel. The disadvantage is that there is more site time as the outer framing has to be done on site. The wall panel is then insulated on site using generally hemp or wood fibre, a render carrier board is then fixed to the outside panel to finish the external walls. The twin wall system is a single skin construction and therefore not really suited if the external finish is not going to be render. With the I beam system any external finish can be used.
Looking for a method that is commonly used?
All Timber Frames can offer an Open Panel system too...





