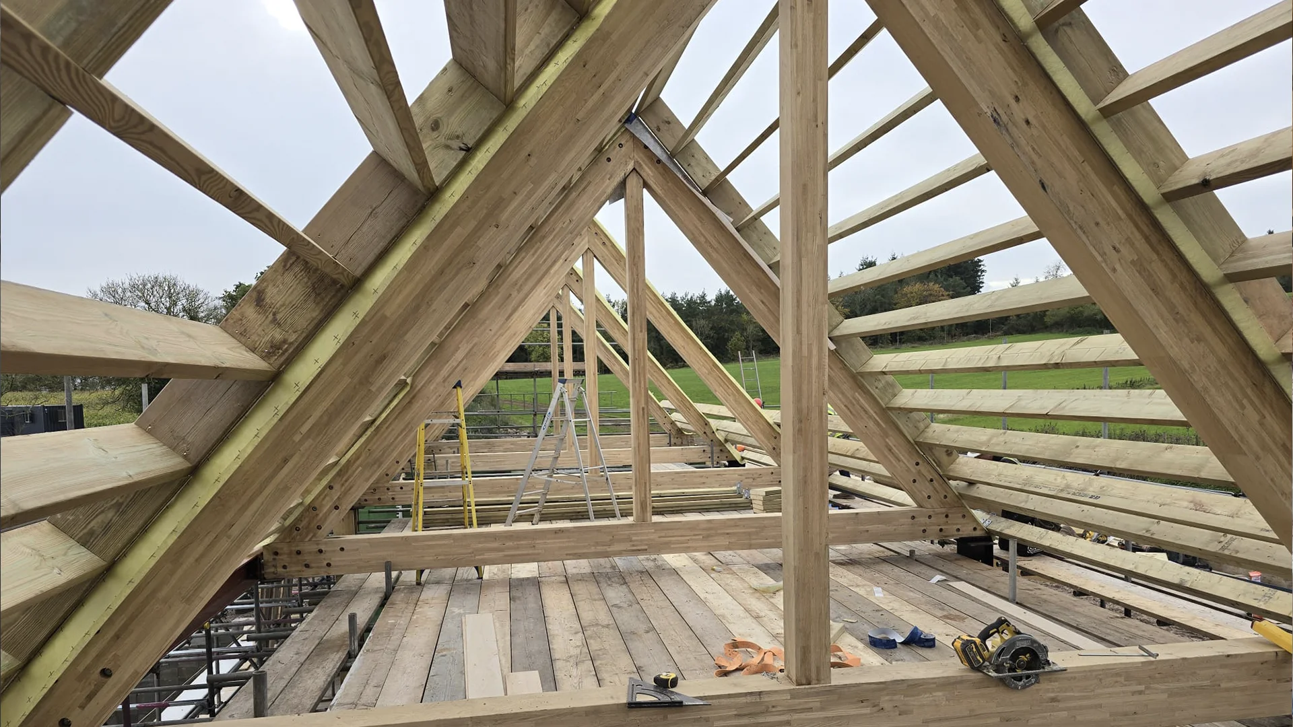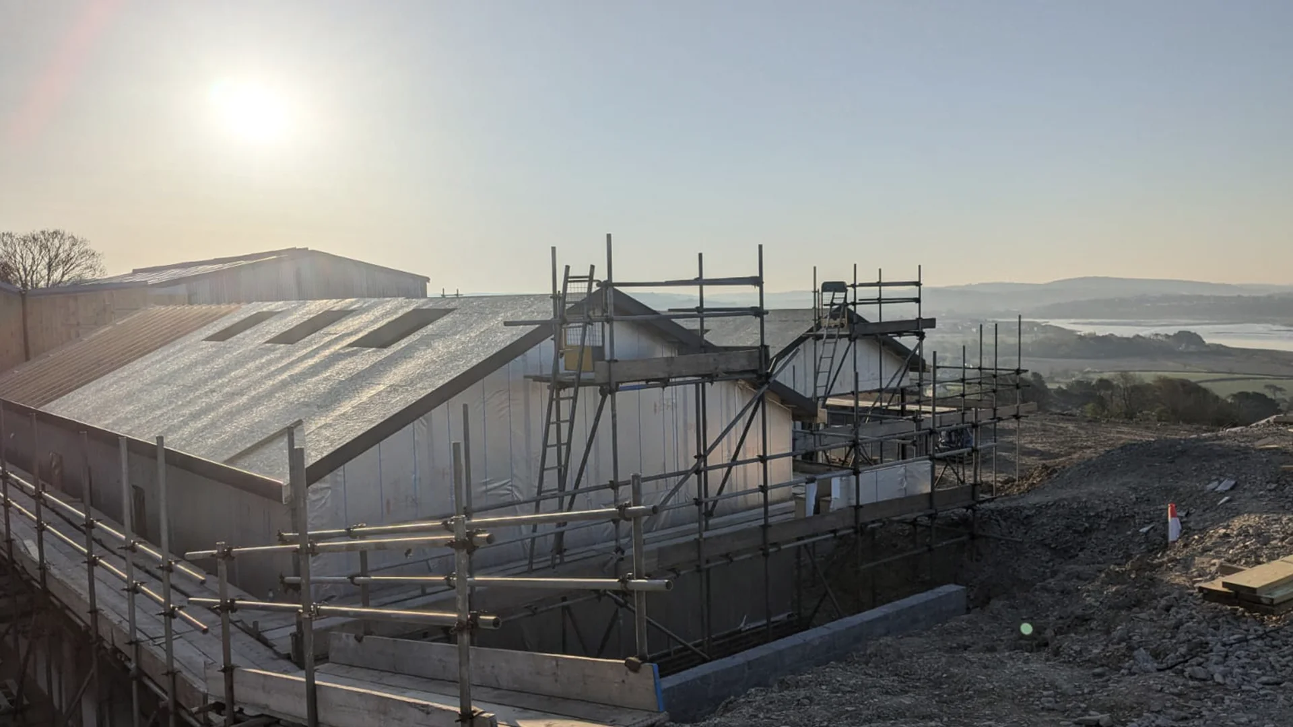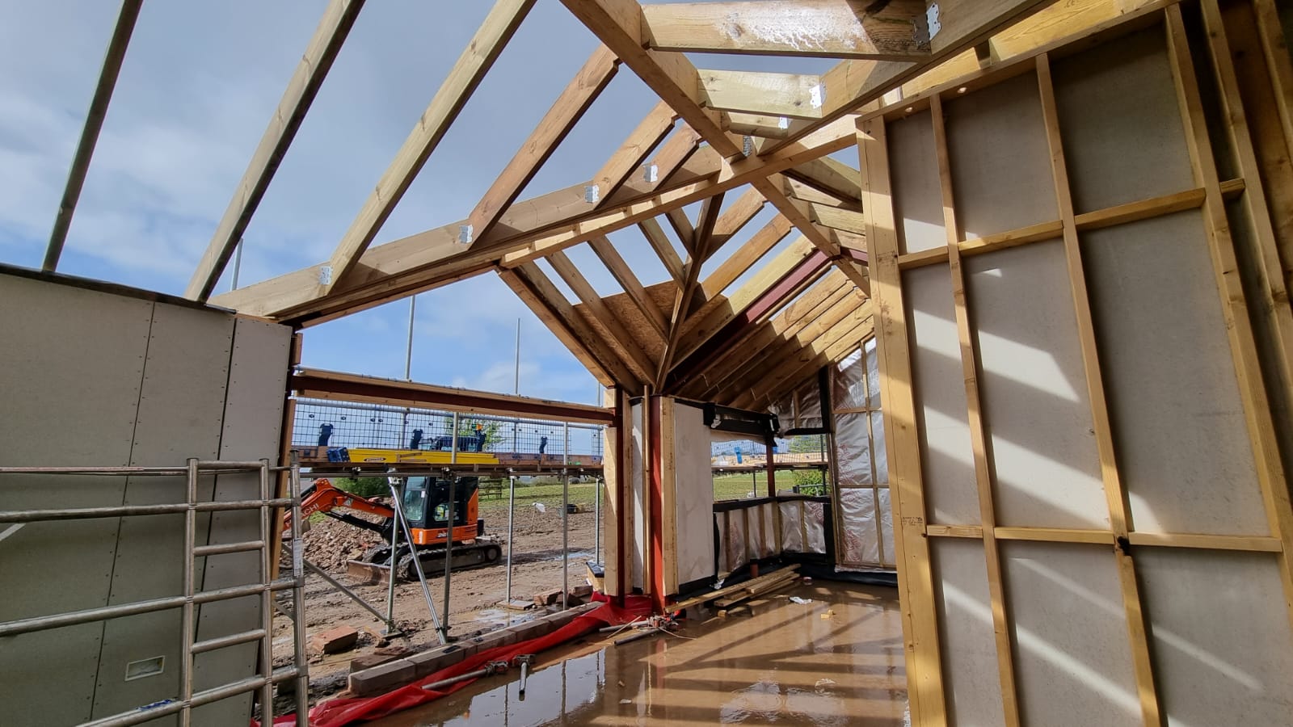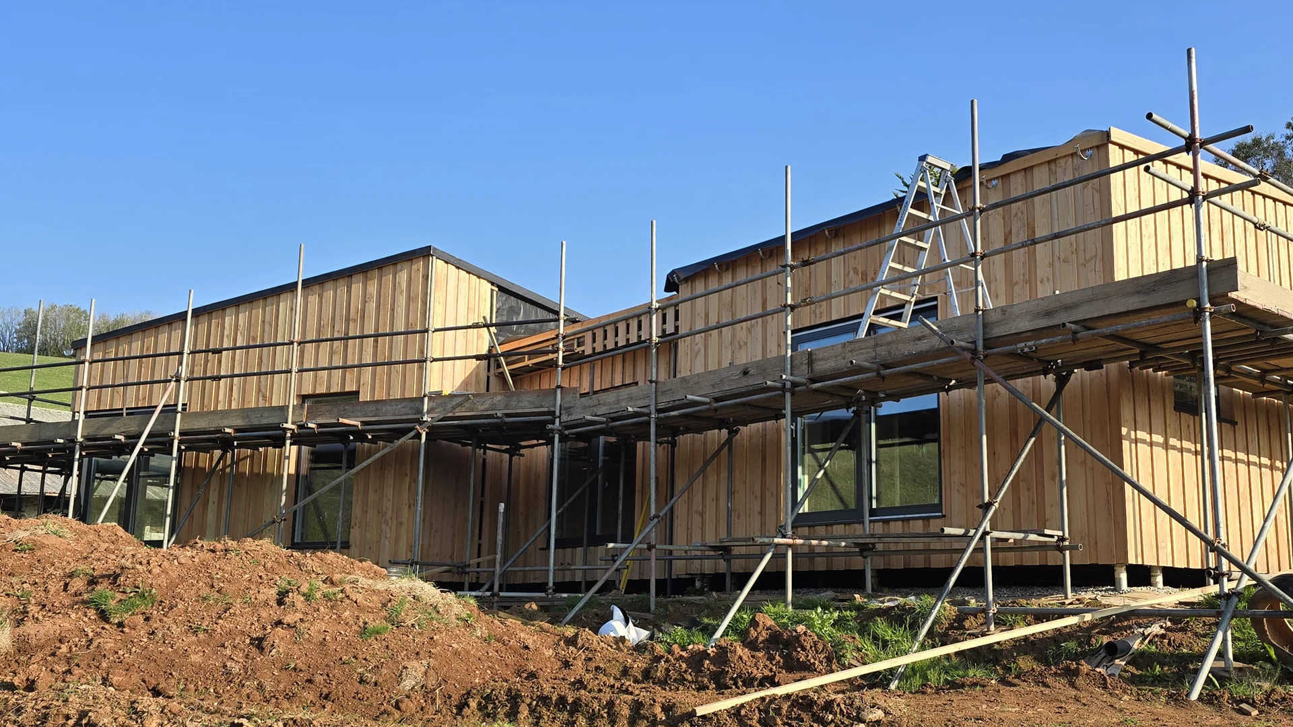Traditional craftsmanship, modern design
All Timber Frames is a dedicated timber frame construction company based in Cheriton Fitzpaine, eight miles from Exeter.
Experienced Craftsmen
Our expert carpenters and skilled project managers will ensure your build is carefully crafted to meet your brief and delivered on time.
Eco-friendly
Timber framed structures are a natural and truly renewable choice for the eco-conscious client, minimising the life-long impact on the environment.
Cost Effective
Timber framed structures are quicker to build than masonry equivalents and through excellent thermal efficiency continue to offer measurable energy savings.
Professional & friendly
Building a house is stressful enough, which is why we are an honest and good-humoured team, who take pride in what we do.
Let's Build Something Together
For more information please contact us today. Our helpful team, will be happy to offer advice on your project plans.
Sustainable craftsmanship
5 reasons to choose All Timber Frames as your experienced timber frame partner
1: Clients choose All Timber Frames for our high-quality frames and great value.
2: A well-made frame is only as good as its installation—our long serving expert teams ensure top-quality installation and customer support.
3: We handle all project types while providing a prompt, personal service, with quotes within 10 working days and lead times as low as 6 weeks.
4: We tailor frame specifications to meet client needs, ensuring the right performance at an affordable price.
5: Our payment structure aligns with the received materials and services, offering more staged payments but greater reassurance.
Looking for a barn conversion?
We have many years of experience with all types of barn conversion.
Frequently asked questions
How long will it take to build?
One of the huge benefits of timber frame construction i sthat we pre-fabricate as much of the building off-site. Insuring a swift installation of every project
What insulation products can I use?
We re happy to use any insulation materials that comply with the latest building regulations. Dependant on client budget we offer wide variety ranging from mineral/ glass wool to wood fibre and sheep wool. We also fabricate insulated straw panels to order.
Rigid insulation, such as Celotex, is often requested by clients, however there are some significant disadvantages in using rigid insulation in the wall panels. Although thermally very efficient, the performance is dependent on the boards being cut and fitted without any air gaps between the board and the studs. In fact the panel studs will shrink by a couple of millimetres over time and therefore air gaps will naturally occur which will compromise the thermal performance of the wall panel. Using semi ridged insulation eliminates this problem. The width of the batts are slightly greater than the stud centres and therefore as the timber shrink the batts move with the timber and so no air gaps develop. The other disadvantage of using rigid insulation boards is that it has very poor acoustic properties, this is particularly a problem in single skin construction, that is where the external wall cladding material is either timber or a render board.
What can I clad my house with?
Anything you decide, brick, block and render, stone, timber or render on boards, the choice is entirely yours. This means that the external appearance of the home is exactly the same as a masonry house.
How does timber frame perform in a fire?
In the unfortunate circumstances of a house fire, timber framed buildings do not perform any worse than masonry houses, indeed it is often quoted that the fire brigade would prefer to enter a timber framed building that is on fire than a masonry one. This is because timber chars, and at a predictable rate, therefore the building will not suddenly inwardly collapse, which masonry houses are prone to do.
What is the acoustic performance of timber frame buildings?
The acoustic performance of any building is dependent on the materials used and the quality of the workmanship. Generally timber framed buildings perform better than masonry ones in acoustic tests. There are a number of relatively inexpensive procedures that can be easily incorporated into the build to enhance the acoustic performance of the home.
To significantly reduce sound transfer between rooms, a good quality acoustic mineral wool insulation should be fitted between the studs in internal partitions. The heavier the material used the better will be the result, the best is 60kg/m3.
The other key area for sound transfer is between the different floor levels. The joist platform should be insulated with the same quality of insulation as used in the internal partitions. Ground floor ceiling boards should be Soundbloc plasterboard fitted to resilient bars which separate the ceiling boards from the floor joists. These measures help air borne sound, to reduce impact sound transfer between floor a rubber matting product can be laid on top of the joist platform decking boards before the floor finishes are fitted. This is especially recommended where the finished floor is not carpet where a good quality underlay will produce the same results.
What drawings do you require in order to progress the project?
In order to provide the client with a quote for the timber frame we require plans and elevation drawings that can be scaled off, drawings that have been used for planning applications. Should a client decide to order their frame from us we will then require dimensioned drawings, plans, elevations and sections, drawings that will be required for your building regulations application. These drawings are required in order to carry out the engineering and timber frame design work.
What type of timber do you use in the timber frame?
All the timber we use comes from managed forests and is FSC certified. Generally the timber comes from Scandinavia. The sole plates and cavity battens are ‘green’ treated using Tanalith E, all wall panel timber is used treated using Vacsol Aqua, or similar treatment. In contrast to many other timber frame companies we also supply roof structure items that have been treated, both trusses and loose rafters.



















