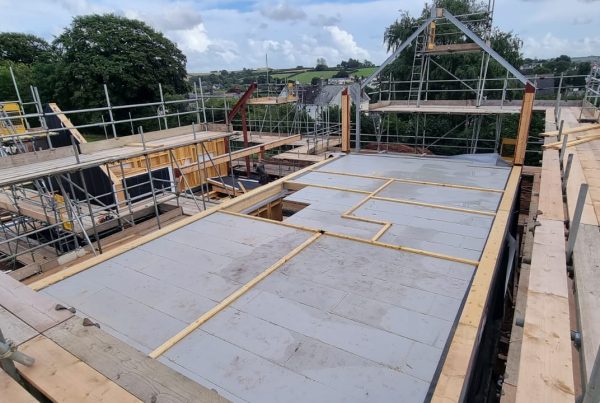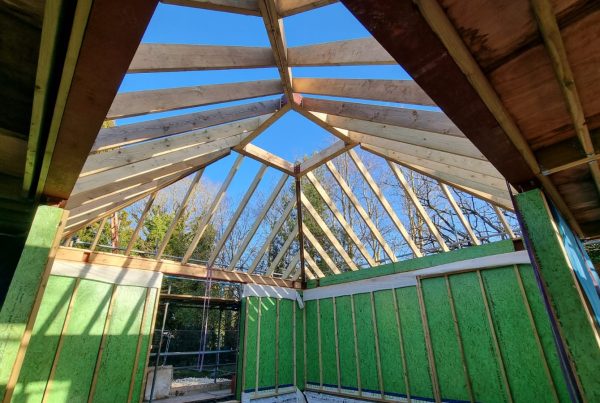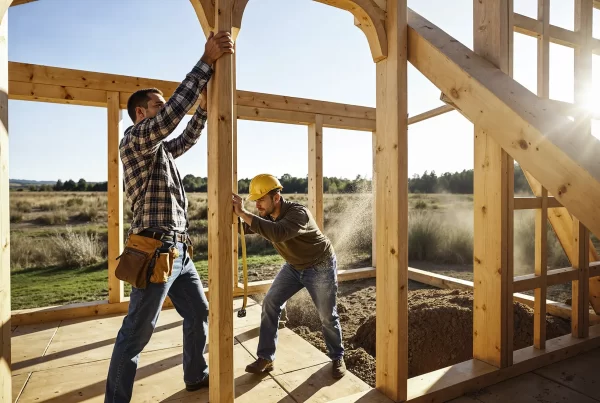The Fundamentals of Passive House Construction: Building for Energy Efficiency
As concerns over climate change and energy consumption grow, the demand for energy-efficient buildings has never been higher. One of the most effective solutions to this challenge is Passive House construction, a rigorous standard for energy-efficient buildings that focuses on reducing energy consumption while maximizing comfort. In this article, we’ll explore the fundamentals of Passive House construction, its principles, benefits, and why it’s a game-changer for sustainable building practices.
What is a Passive House?
The Passive House (or Passivhaus, in German) is a high-performance building standard that focuses on creating structures that require little to no energy for heating or cooling. It’s based on the idea that a well-designed building can maintain a comfortable indoor environment year-round without relying heavily on external heating and cooling systems. This standard is achieved by using a combination of superior insulation, airtight construction, high-performance windows, and mechanical ventilation systems. The goal is to create a building that uses up to 90% less energy for heating compared to conventional buildings.
The Core Principles of Passive House Design
- Super-Insulation One of the key features of Passive House construction is the use of high-quality insulation. Insulation minimizes heat loss in winter and prevents heat gain in summer, reducing the need for artificial heating and cooling systems. This insulation is typically thicker than standard building materials and covers the building in a continuous layer to eliminate thermal bridges that can lead to energy losses.
- Airtightness Ensuring that a building is airtight is crucial in Passive House design. Airtightness prevents drafts and uncontrolled air leaks, which can drastically reduce energy efficiency. An airtight building prevents heat from escaping during the winter and keeps cool air inside during the summer. Special attention is given to areas such as windows, doors, and other openings to ensure that they are sealed properly.
- High-Performance Windows Passive Houses feature windows that are specifically designed to meet high insulation standards. These windows often have triple glazing, low-emissivity coatings, and are tightly sealed to prevent energy loss. Strategically placed windows also take advantage of passive solar energy, allowing sunlight to naturally heat the building during colder months while shading techniques reduce heat gain in warmer weather.
- Thermal Bridge-Free Construction A thermal bridge occurs when heat escapes through a part of the building’s structure, such as a metal beam or an uninsulated section of the wall. Passive House construction aims to eliminate these thermal bridges by using materials and techniques that provide a continuous thermal envelope, ensuring uniform insulation throughout the building.
- Mechanical Ventilation with Heat Recovery Unlike traditional homes that rely on natural ventilation, Passive Houses use a mechanical ventilation system with heat recovery (MVHR). This system extracts stale air from inside the house and replaces it with fresh, filtered air from outside. The key feature is the heat exchanger, which transfers heat from the outgoing air to the incoming air, reducing the energy required to heat the fresh air in colder months. This system ensures a constant supply of fresh air without compromising the airtightness of the building.
The Benefits of Passive House Construction
- Energy Savings Passive House buildings use up to 90% less energy for heating and cooling than conventional buildings. This translates into significant cost savings on utility bills, making Passive House construction an attractive option for homeowners and commercial building owners alike. The reduction in energy consumption also means fewer carbon emissions, contributing to environmental sustainability.
- Superior Comfort One of the key selling points of Passive House construction is the enhanced comfort it offers. The constant supply of fresh air and the absence of drafts create a comfortable indoor climate throughout the year. Additionally, because the temperature remains steady, there are no cold spots or overheated rooms, making the living or working space much more pleasant.
- Reduced Environmental Impact With a Passive House, the environmental footprint is drastically reduced. The combination of minimal energy consumption and reduced carbon emissions makes Passive House buildings one of the most sustainable building types available. By minimizing the reliance on fossil fuels and reducing energy waste, Passive Houses support the transition to a low-carbon future.
- Healthier Indoor Environment The focus on airtightness and mechanical ventilation ensures that indoor air quality is always high. Since stale air is constantly replaced with fresh air, there is a reduced risk of indoor pollutants, allergens, and humidity problems like mold. This leads to a healthier living environment, particularly for individuals with allergies or respiratory issues.
- Long-Term Durability and Value Passive House buildings are not only energy-efficient, but they are also built to last. The high-quality materials and construction methods used in Passive House design contribute to the longevity of the building. Moreover, these buildings often retain their value better than conventional buildings due to their energy savings and sustainable nature, making them a wise long-term investment.
Overcoming Challenges in Passive House Construction
While the benefits of Passive House construction are clear, it does present some challenges. The upfront cost of building a Passive House can be higher than that of conventional homes due to the specialized materials and construction techniques required. However, the long-term savings on energy bills and the increased value of the property often outweigh the initial investment.
Additionally, achieving the high levels of airtightness and insulation required by the Passive House standard requires careful attention to detail during construction. Builders and architects need to be well-versed in the principles of Passive House design and may need additional training or certification to meet the stringent standards.
Conclusion
Passive House construction represents a leap forward in energy-efficient building practices. By focusing on insulation, airtightness, high-performance windows, and mechanical ventilation, Passive Houses minimize energy consumption while providing superior comfort and air quality. Although the upfront costs may be higher, the long-term savings and environmental benefits make Passive House construction a smart and sustainable choice for homeowners and builders alike. As demand for eco-friendly and energy-efficient buildings continues to grow, Passive House construction will undoubtedly play a key role in shaping the future of sustainable architecture.








